Aerometal
Comprehensive Aerospace Company
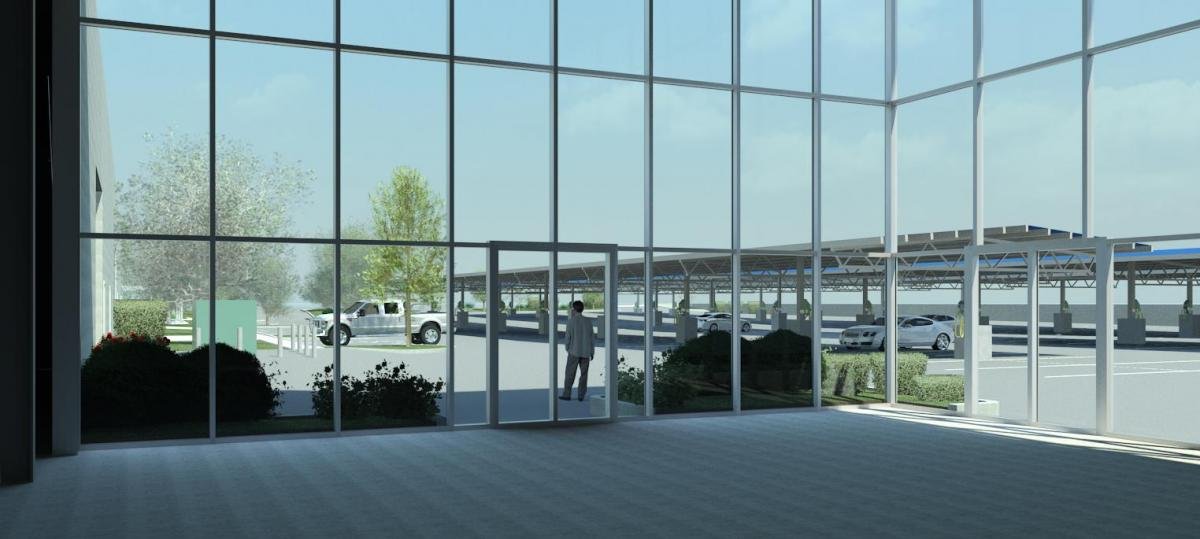
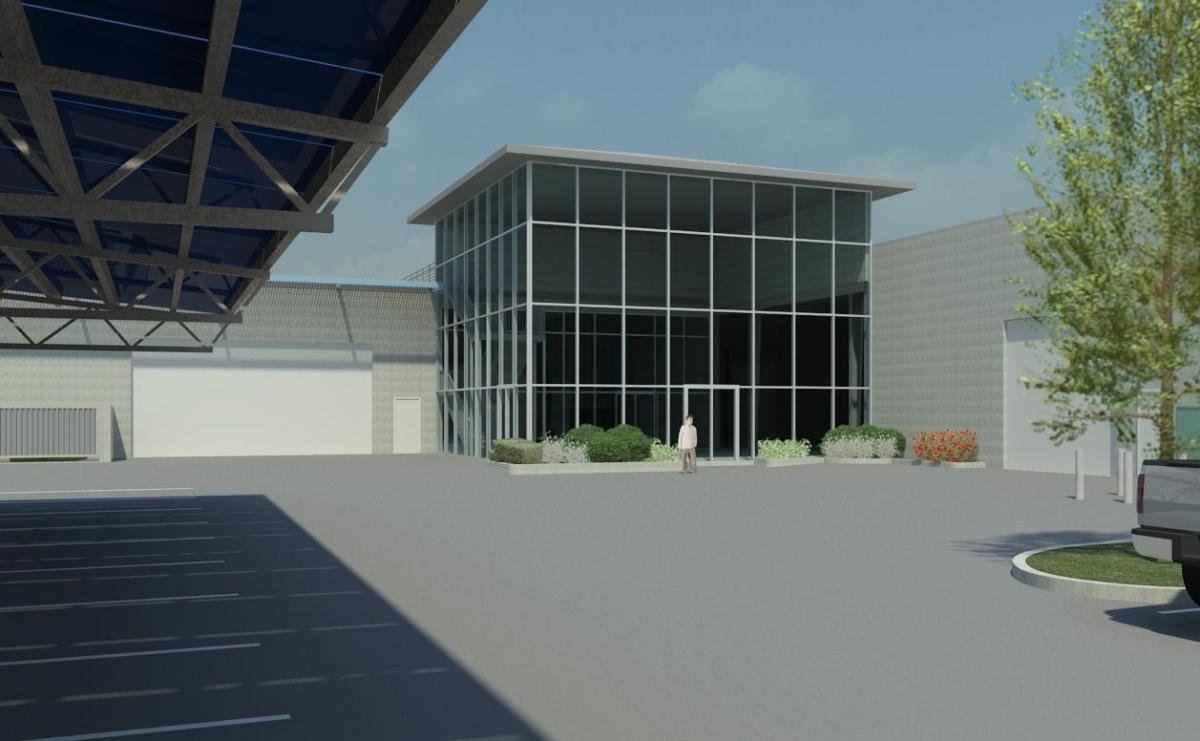
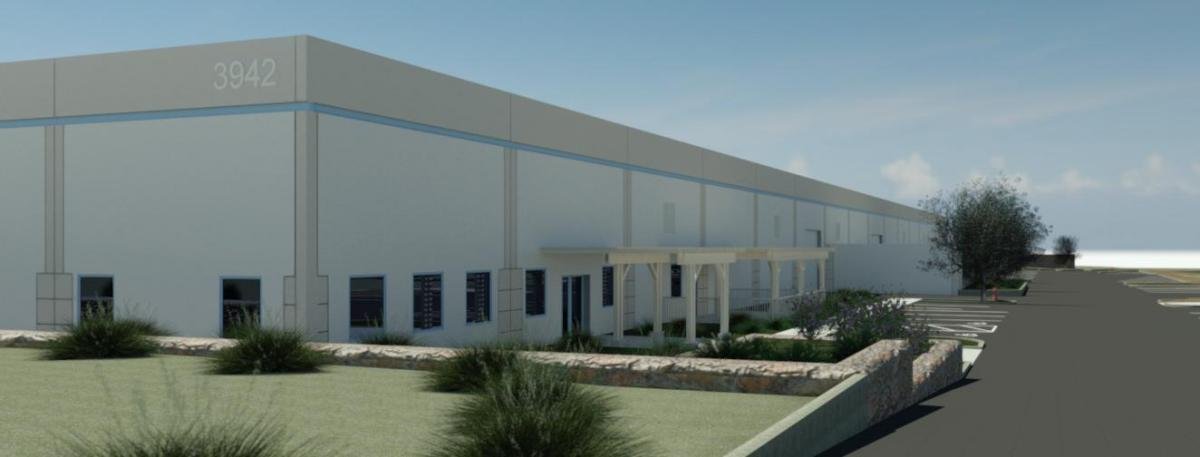
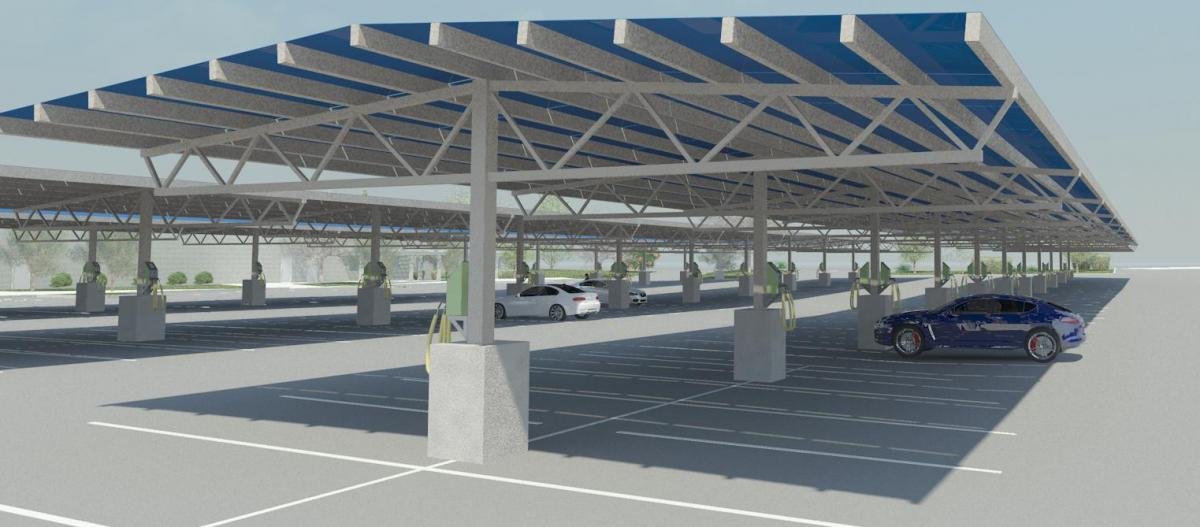
Solar shade structure in parking lot equipped with EV charging stations.
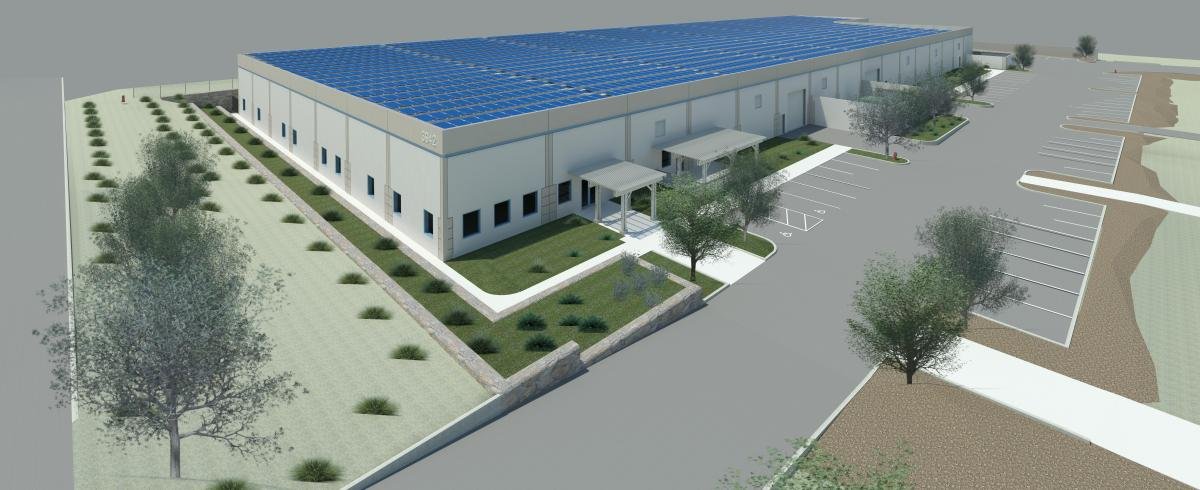
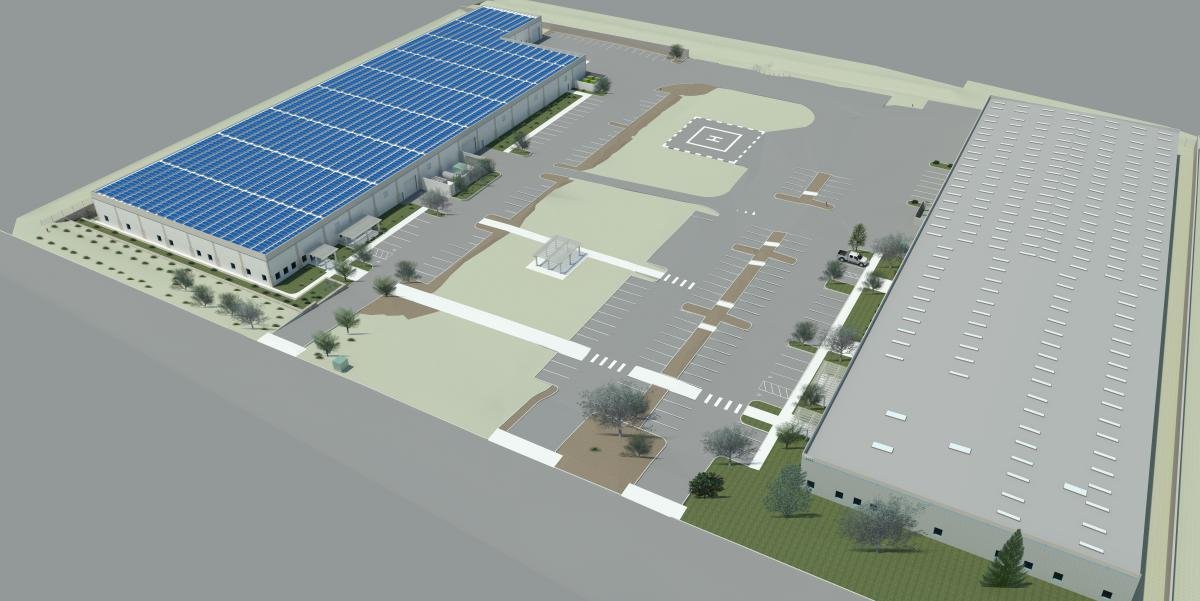

Birds eye view of new building showing loading dock with ramp.
Aerometal Addition - Conceptual Design
This project is an addition to an existing manufacturing facility located in the El Dorado Hills Business Park. To accommodate the expanding business, the business owner was interested in a major addition to the existing production facility. There is an existing ground-based helipad on the property for the helicopters the company owns, which has to remain and be incorporated into the design of new addition.
Because of all the design constraints such as limiting the lot coverage by buildings per the Business Park design guidelines, providing additional off-street parking to service the increased number of employees and visitors, and finding a new location for the existing helipad, designing the addition to accommodate all of the client's needs was a challenge. The solution D&Z proposed was a design incorporating a rooftop helipad.
Rooftop helipad was the most prominent of all features of the proposed design. To free up the precious ground space for both the building addition and parking, moving the helipad to the rooftop location was a natural solution. The new rooftop helipad was to utilize a lift mechanism so that the helicopter stored in the aircraft hangar located directly under the helipad could be lifted up through an opening in the roof to the takeoff/landing position above the roof level. Opening in the roof was to be covered with a movable cover which slides laterally to uncover the roof opening when the helipad is in use.
Another unique feature of the proposed design was the solar shade structure over the new parking area. Approximately 33,000 sq-ft of the new parking lot was to be covered by the freestanding solar shade structure. Based on our preliminary study, the solar panels used in the proposed design were expected to produce 10% to 15% more power per year compared to the actual power usage by the existing 73,000 sq-ft production facility.
Aerometal Building II
This project is a revision to the previously proposed conceptual design of addition to an existing manufacturing building in the El Dorado Hills Business Park for a company that we have done many projects for in the past. For this project D&Z provided the full package - architectural, civil, and structural design as well as coordination with mechanical, electrical, and plumbing consultants - and was successful in getting through the design phase and the permit process. Due to the area limitations of the existing site, the company has decided to acquire a vacant lot adjacent to the existing site and build a new building to serve as additional manufacturing and storage facility, which has allowed 82,000 sq-ft of additional space instead of 38,000 sq-ft from the previous addition design.
As the main design objective was to maximize the usable building floor area, a simple rectangular footprint was used for the design with an L-shaped parking lot. In addition, our client requested two things to be incorporated into the building design: a truck loading dock with an approach ramp for large semi-trucks and site grading to lower the finished grade of the new lot to match the grade of the existing site to allow forklift access between the new and existing buildings.
It was a challenging task to incorporate all design features the client requested while complying with all county requirements, including providing sufficient off-street parking for employees and visitors while the site coverage is maximized as well as adequate on-site stormwater drainage design after lowering the finished grade of the entire lot by approximately 6 feet (over 30,000 yards of cut) and covering most of the lot with impervious surfaces.
