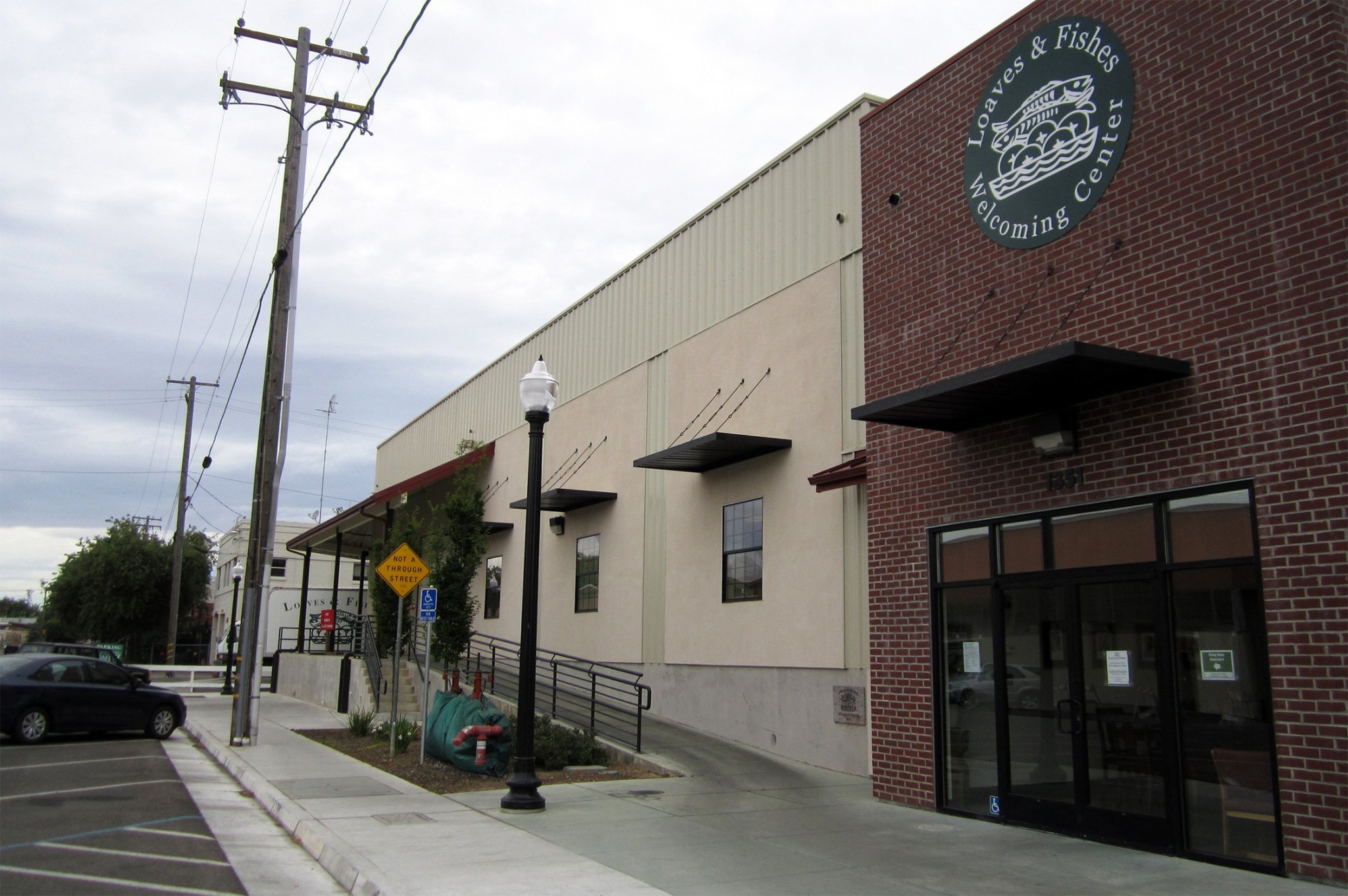Loaves & Fishes
Sacramento, CA
This is a new warehouse building for Loaves & Fishes in Sacramento consisting of 10,000 sq-ft of warehouse and 2,100 sq-ft of office space. The warehouse is a prefabricated metal building for which we provided the foundation design. The metal building is to be built on an elevated concrete slab with a loading dock where steel columns in the metal building are supported by concrete columns under the elevated slab. The office portion of the structure is a timber framed building connected to the warehouse building. Even though the office space is connected to the warehouse, the office building has been designed to be freestanding; in other words, the office building is designed to support its own weight as well as to resist lateral (wind and seismic) loads on its own.
-

Exterior view
-

New loading dock
-

New loading dock
-

Interior view of new warehouse
-

Exterior view of new office
-

Finished Exterior
