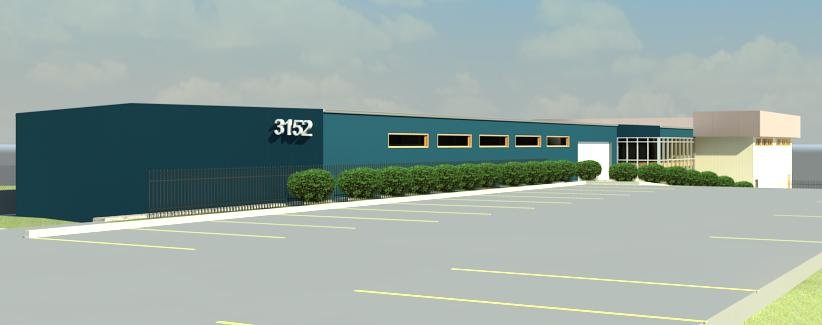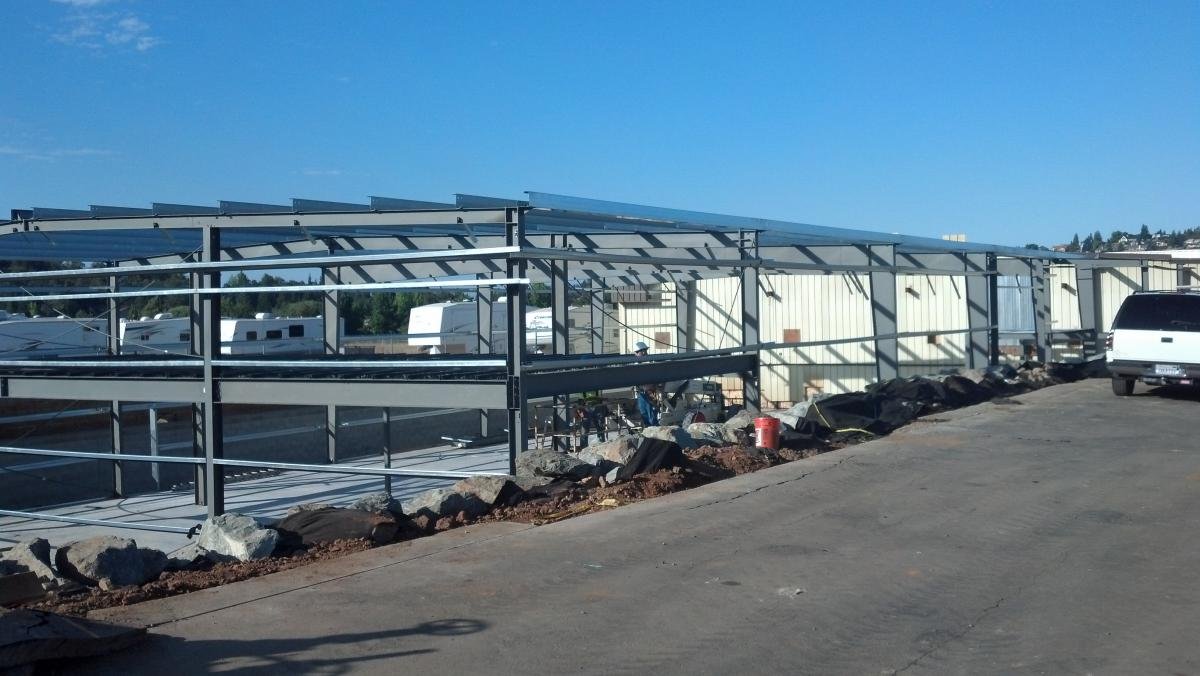NARF
Cameron Park, CA
This project is an addition to an existing aviation manufacturing facility located adjacent to the Cameron Park Airport. In an effort to better serve their clients, they decided to expand their existing metal building facility by adding a new 9,780 sq-ft single story prefabricated metal building structure with two mezzanine areas to their existing building.
D&Z Engineering, Inc. provided the site grading, architectural and structural plans for the project, in addition to coordinating work with other design professionals including geotechnical engineering, metal building design and fabrication, electrical, mechanical and plumbing. The existing building pad is at the same level as the airport runway, which is approximately seven feet below the adjacent street level, requiring a large amount of site excavation along with CMU and rockery retaining walls.






