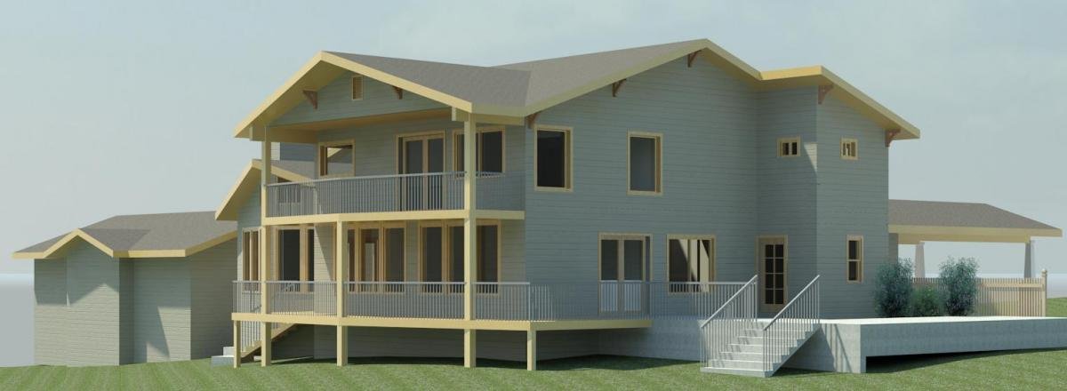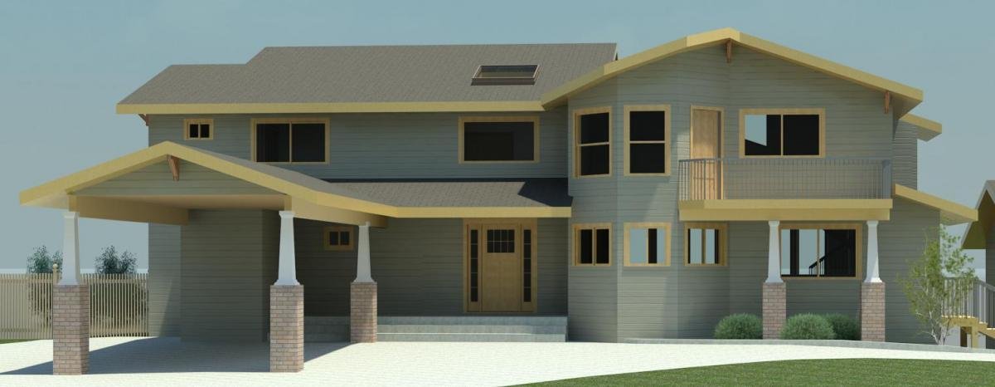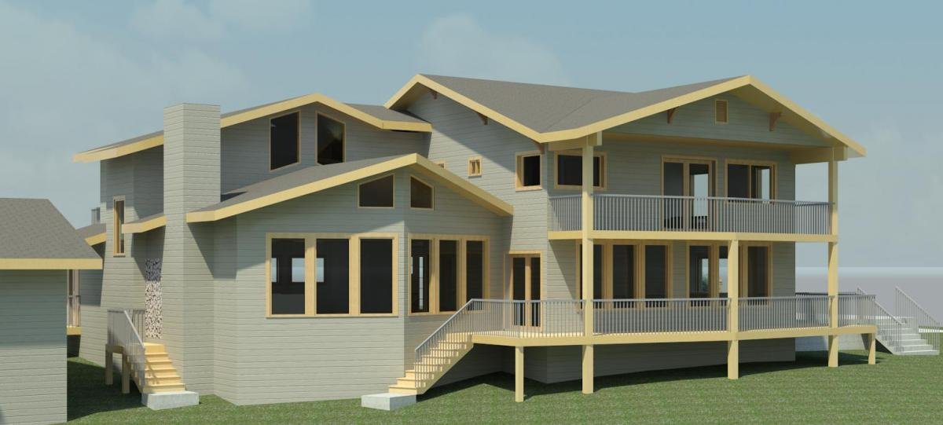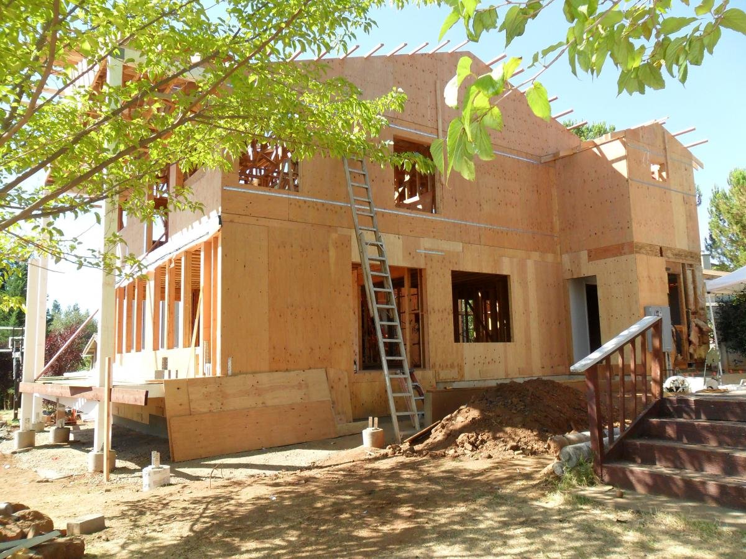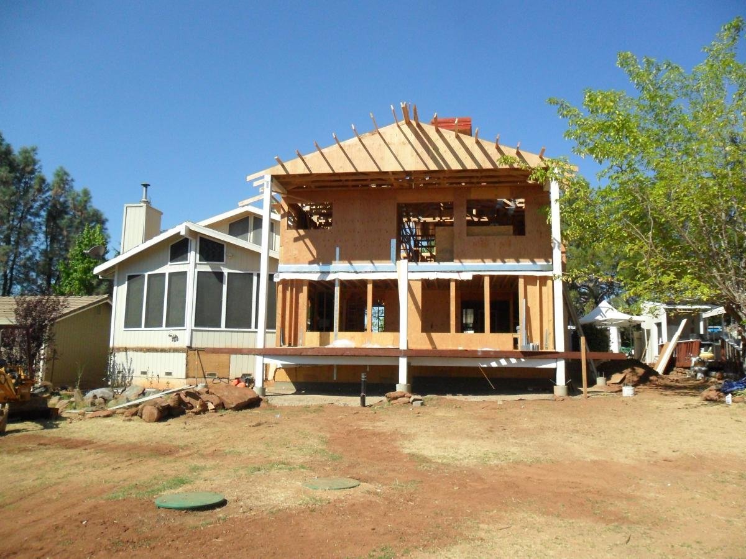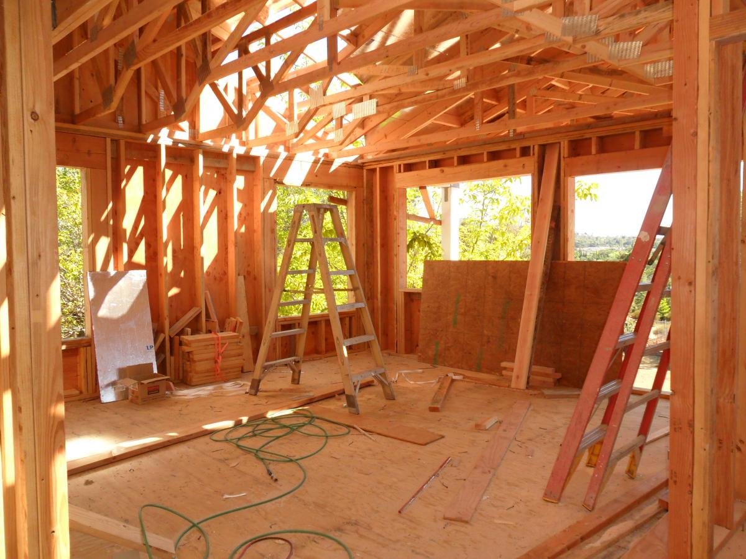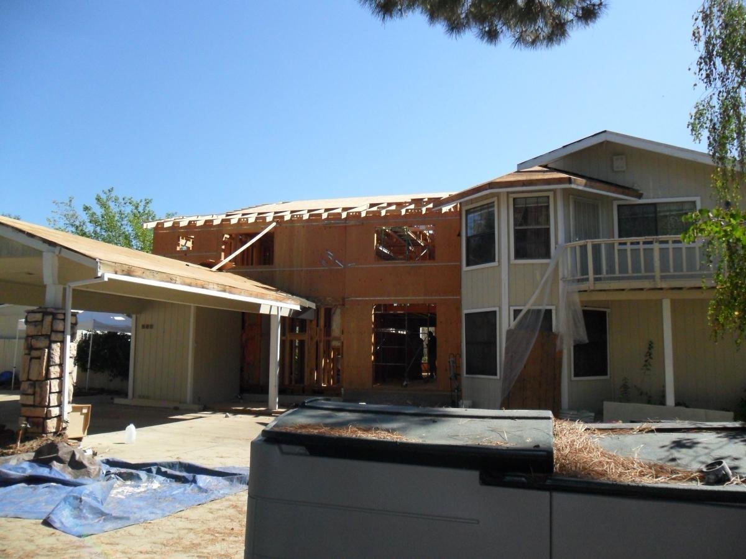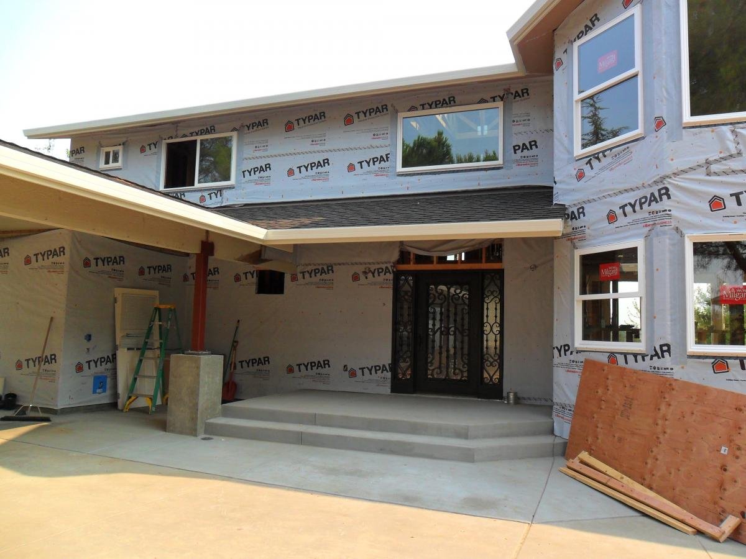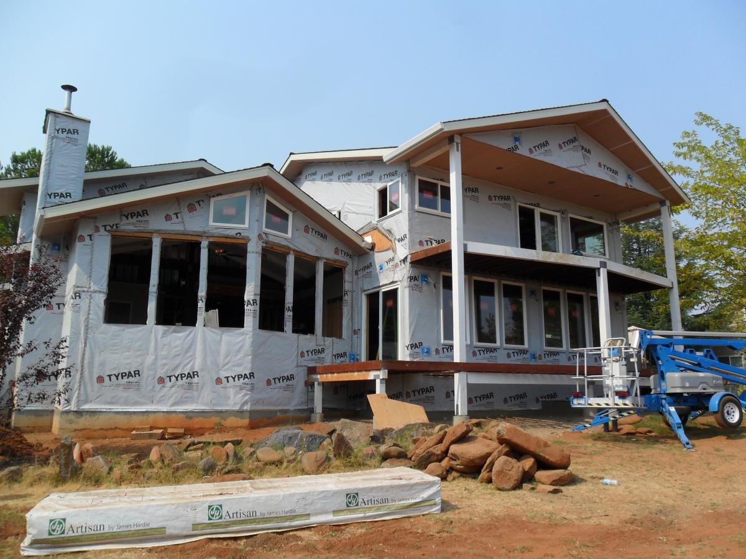Cameron Park, CA
This project is an example of a second story addition over an existing single-story structure. The new second story addition is connected to the existing second story via a bridge built over a new foyer featuring a 17-foot volume ceiling with a large skylight. The house also features a two-story covered deck for the homeowners to relax and enjoy the beautiful views. Upper deck is exclusively for the new main suite, which, when combined with the raised tray ceiling over the bedroom area, makes the main suite a great retreat that is cozy yet luxurious.
This project was designed using Autodesk Revit, a 3D building information modeling (BIM) program as a visual aid to help the client make decisions on the roof design. D&Z provided multiple design options for the new front porch roof, and 3D modeling was an essential tool to communicate the design ideas with the client effectively.
